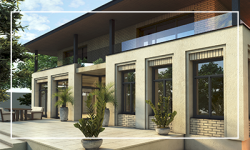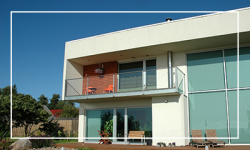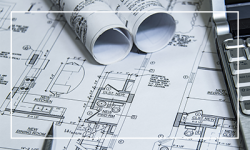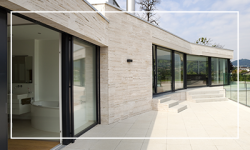The inspection process begins with a tour of the exterior of the home, including the roof, and then progresses into the basement and then upwards, finishing in the attic. Outside, the inspector will observe such things as the drainage grade on the property, vegetation, driveways and walks, entrances, porches, decks, foundation above grade, siding, doors and windows, soffit, garage, roof, gutters, and chimneys.
While not required, an effort is made to climb on the roof to inspect it from above unless the height, pitch, and weather conditions put the inspector’s safety at risk. When climbing on the roof is not possible, the roof is examined either by binoculars, from a sub-roof, or by a ladder at the eaves.
Special efforts are made to disclose any evidence of decay or water infiltration. Progressing upwards from the basement, the inspector next examines the kitchen. He checks the function of the sink and all plumbing connections and briefly operates the appliances. Each bathroom fixture is examined and the functional condition is evaluated. Within the living spaces, the walls, floors, ceilings, and staircases are all examined, along with a representative sample of windows, outlets, switches, and lights. The INSPECT A HOME inspector will even stick their head inside the fireplace.
While in the attic, the inspector will observe the condition and function of each of the mechanical systems including: heating system, electrical system, plumbing system, hot water heater, and central air conditioning system. They will also examine the accessible parts of the roof structure and alert you regarding signs of previous roof or flashing leaks and potential leakage points. The attic insulation, vapor barrier, and means of ventilation are also inspected.







